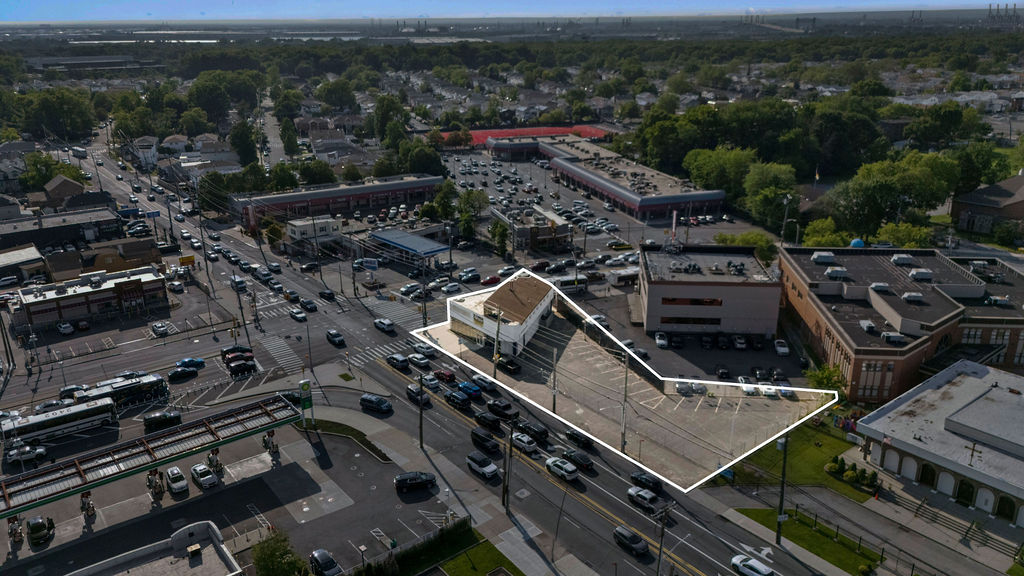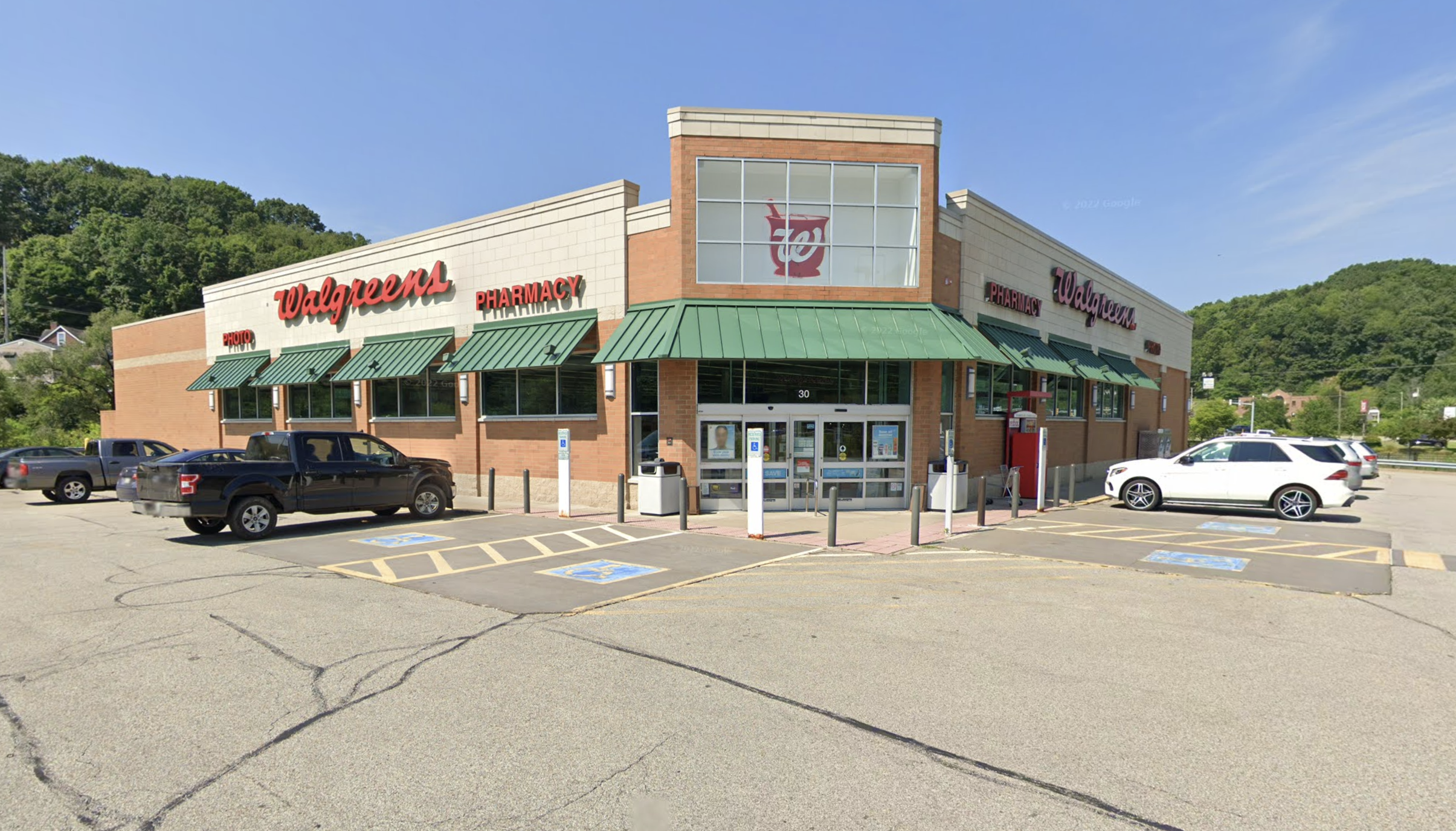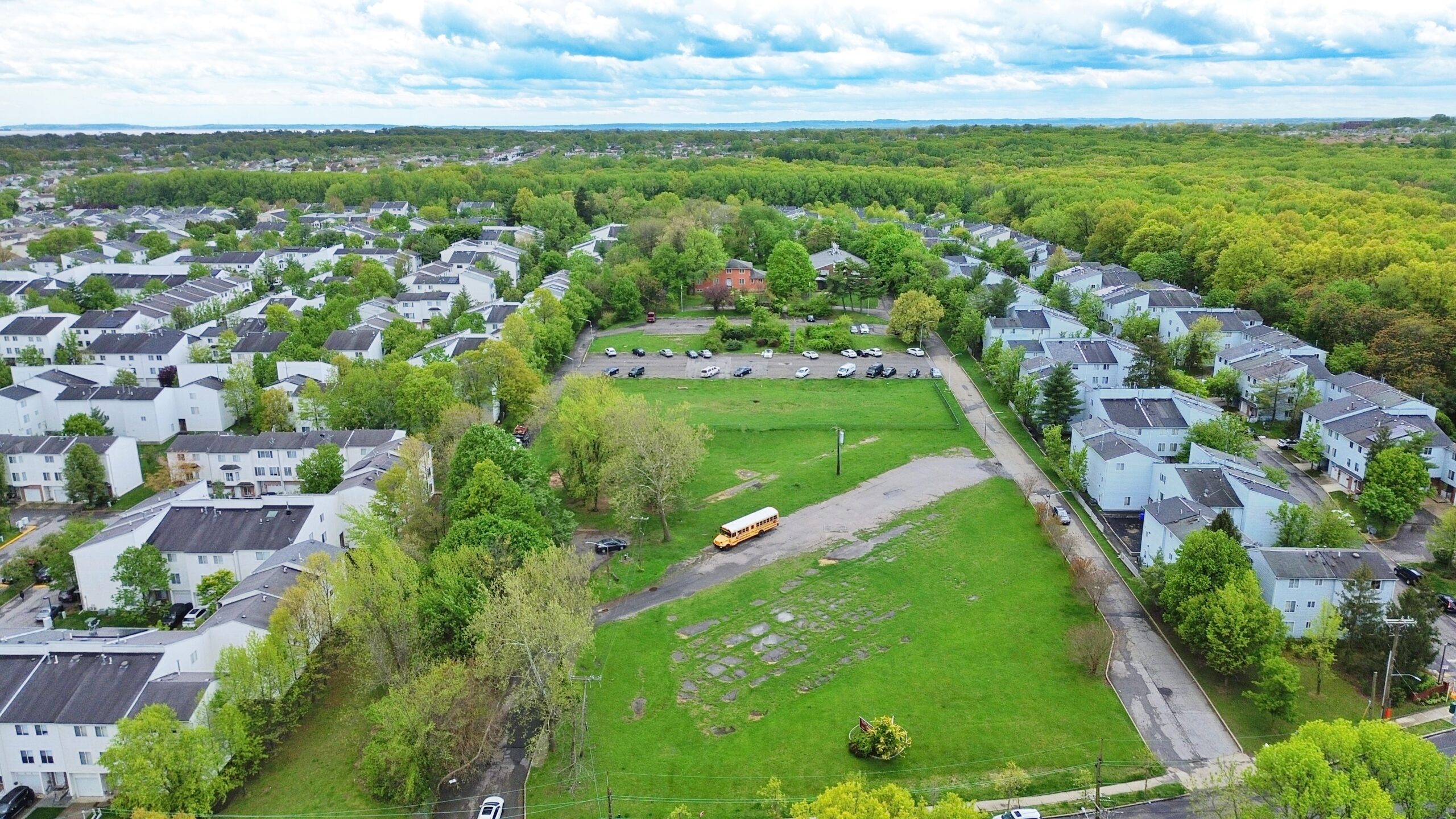Riverside Galleria to open in the Charleston section of Staten Island
Set on 21 acres of waterfront property on Arthur Kill Road adjacent to The Outerbridge Crossing, Riverside Galleria will house a host of retailers, outdoor restaurants, movie theater, an upscale supermarket and wetland preserve.
The 457,000 square foot retail complex is being developed by Melohn Properties, Inc., which has offices in St. George.
Bounded by the Outerbridge Crossing to the north, Arthur Kill Road to the east, Richmond Valley Road and Mill Creek to the south and the Arthur Kill Waterway to the west, the project is expected to break ground in early 2016 and open for business in 2017.
“Staten Island right now doesn’t have sufficient retail to serve the needs of the community. A lot of people are going to New Jersey to shop. So the idea is when they are driving over the Outerbridge they have to pass right by our development,” said Jay Valgora, principal of the Manhattan-based STUDIO V Architecture, the architect for the project.
Riverside Galleria will include a large promenade affording visitors an up close view of the waterfront, a 55,000-square-foot multiplex cinema and restaurants that provide outdoor waterfront dining.
Valgora said he hopes to begin the city’s mandated Uniformed Land Use Review Procedure (ULURP) to obtain all necessary approvals by the end of the summer or early fall.
Developers will create a pedestrian connection to the water by constructing a series of walkways and terrace that will compliment the landscape. They will also complete a series of road widening to open up new physical and visual access to the property.
The center will contain parking for 1,850 cars.
“We are creating a whole new lane on our property out to Arthur Kill Road; this is to take traffic off of Arthur Kill Road and it will prevent traffic from backing up on Arthur Kill Road,” said Valgora.
“There will be three different entrances to the development. And we are also building a whole new street onto Richmond Valley Road,” he added.
Valgora’s design will preserve 10 acres of wetlands on the site and create natural buffers. The buildings will contain green roofs and sustainable components.
“We’re going to improve the quality of the wetlands and increase the degree of hydrology. Not only are we preserving the wetlands, but we’re going to enhance the wetlands through a state-of-the art building design that captures the storm water in a rain garden and filters and puts it into the wetlands ,” said Valgora, noting his firm is working closely with the state Department of Environmental Conservation on the project.
On the property is the 18th century Captain Abram and Ruth Dissosway Cole House that isn’t landmarked, said Valgora.
“We decided to preserve the 200-year-old home and we are creating a garden around it. We are putting a cool restaurant in there, and it will be a fantastic place for a wedding,” he said.
Casandra Properties, is the leasing agent for the project and they are actively seeking retailers and local restauranteurs to locate within the complex.
“What we found is that the South Shore has fragmented retail, there’s no concentration of apparel,” said James Prendamano, managing member of the St. George-based Casandra Properties, Inc., the leasing agents for the project.
“We are trying to stay away from chains. …We are incorporating a couple of different site plans that includes a higher-end grocer and there will be a concentration of apparel retailers,” he added.







Leave a Comment