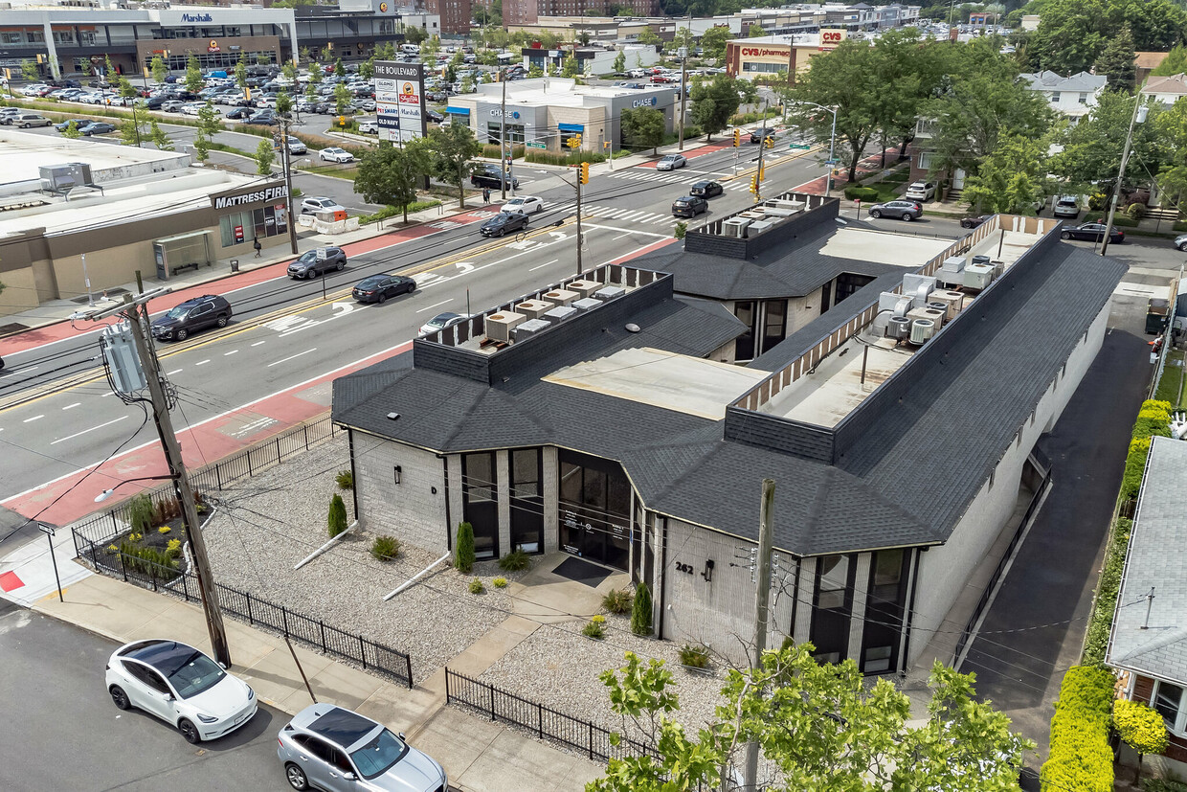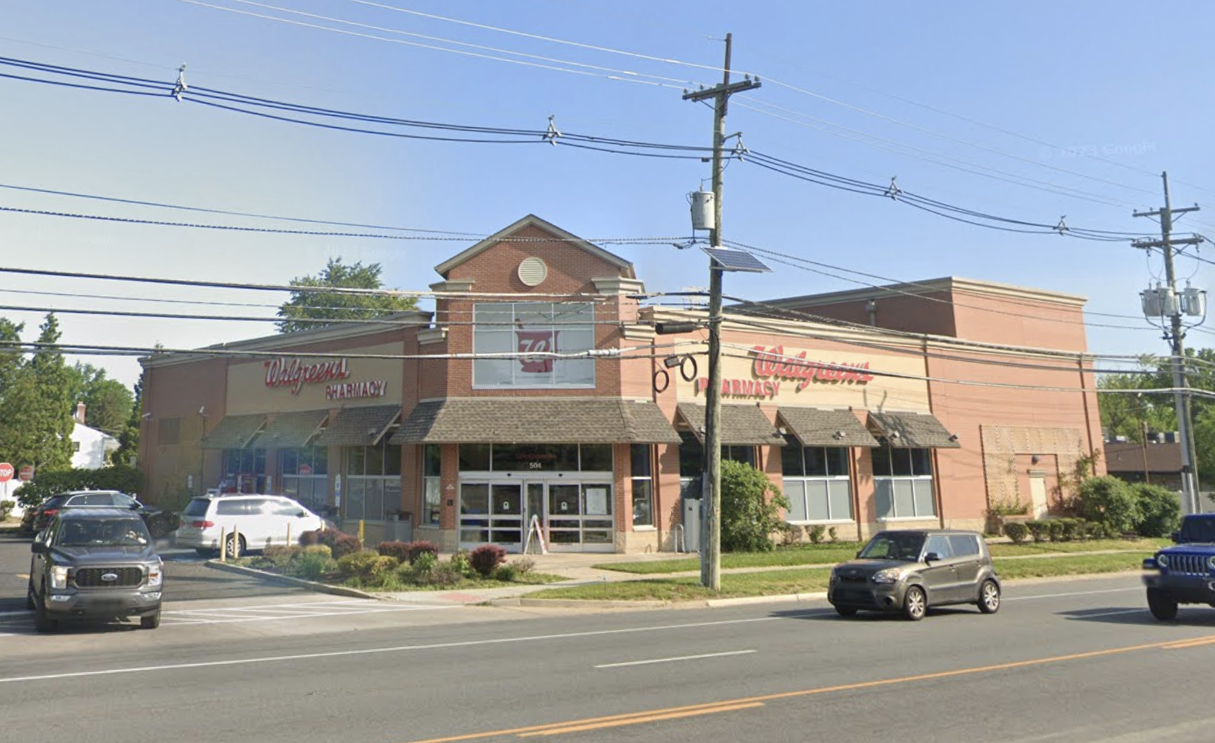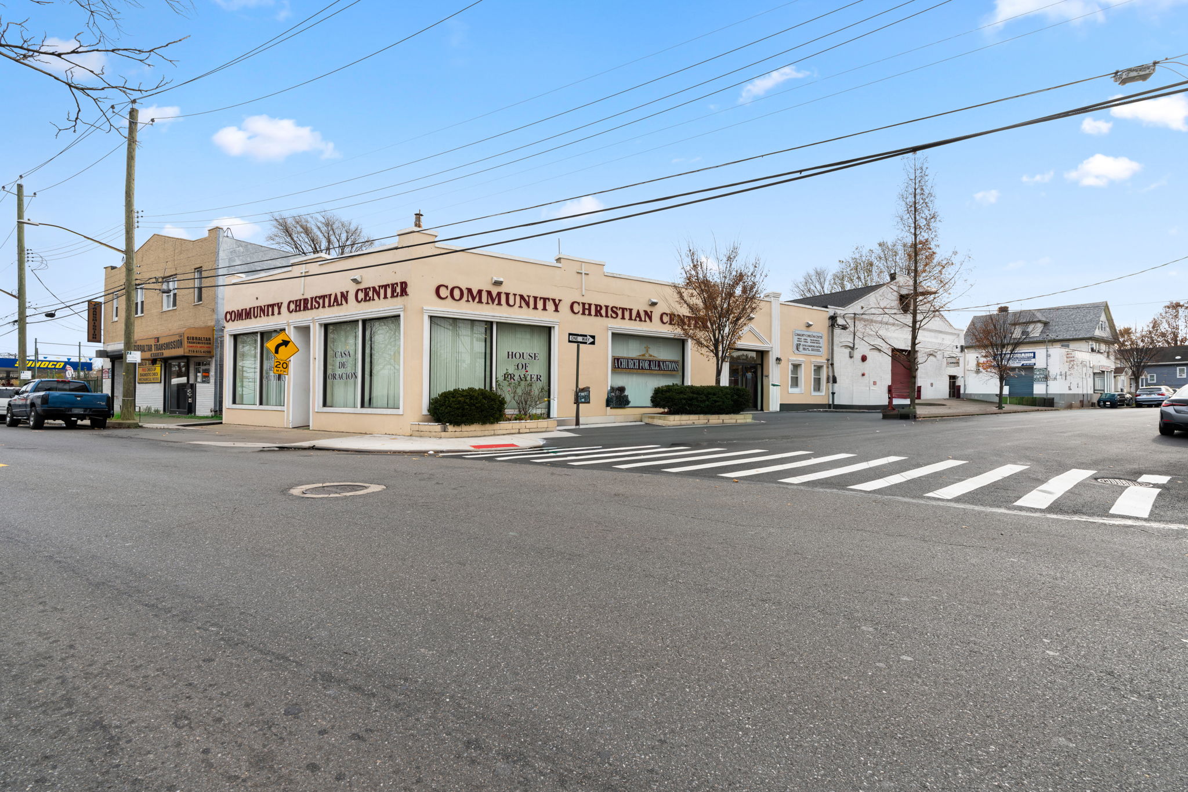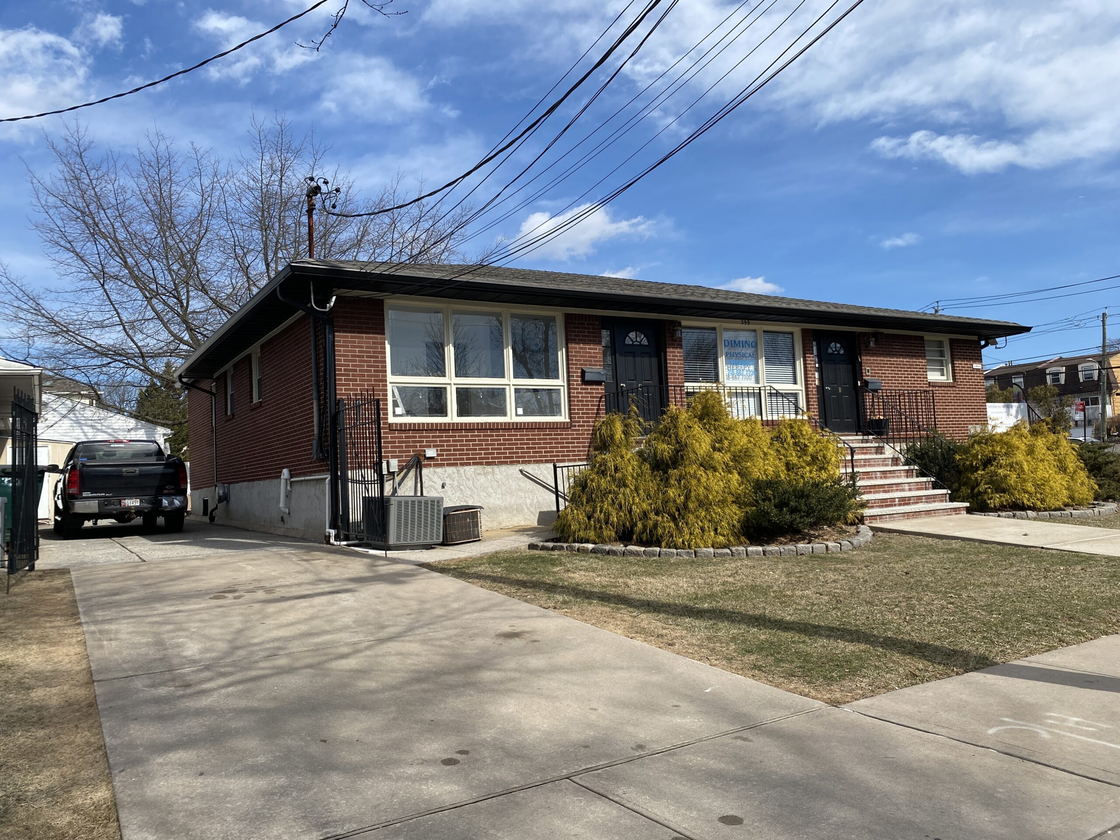There’s an easy, steady feel when you pull up to 76 Jefferson Street. The home sits on a corner lot with trimmed shrubs, brick on the first level, and classic shutters on the second. You can tell it’s been looked after. The sidewalks are clean, the landscaping is neat, and the house feels established on the block — not flashy, just solid and familiar.

Inside the Home
You enter through a true front foyer — wood door, coat closet, mirror, soft light, original railing on the stairs. It feels like a real welcome, not just a doorway. The house carries that “someone’s been here awhile” kind of calm.
Living room
The front living room sits off the entry and pulls in daylight from two directions. Hardwood floors run through the space. There’s room for sofas on both sides, plus accent chairs, storage pieces, and still open walking space. It’s the kind of room where people actually sit and talk, not just pass through. The windows are dressed in light curtains that let in a soft, even glow. It feels relaxed, not staged.
Main level flow
From the living room, the main floor opens toward the center hall, where you’ll find a first-floor half bath and the staircase up. That hallway gives you a direct view back toward the kitchen and casual sitting area, so the whole first floor feels connected.
Second sitting / den area
Past the main living room, there’s a second space that works like a den, lounge, or everyday dining area. You can see it set up with a patterned rug, framed artwork, and a quiet reading chair. There’s also space for a bar setup and storage. This room sits slightly open to the kitchen with a spindle-style divider, so whoever’s in here can call out to whoever’s cooking. It feels like the “hang here while dinner’s cooking” room.

Eat-in kitchen
The kitchen is warm and honest. Wood cabinets. Tile floor. Double wall oven. Gas cooktop with hood. Stainless fridge and dishwasher. A full table sits in the middle under a brass chandelier, which makes the kitchen a place to sit, not just a place to cook. Framed art on the walls and dishes on the counter tell you this is not an unused “show kitchen.” It’s lived in.
The sink sits under a window, which looks out toward the yard. Storage runs the length of two walls. There’s room to work and room to put things away. From the kitchen, you can look back into the den and even see toward the front living room, so the first floor doesn’t feel cut up.
Basement level
Downstairs, the finished basement gives you bonus square footage. The room is long and open, with low, even ceiling lighting and full-height walls trimmed in wood. The green carpet and paneled detailing give it that classic Staten Island rec-room feel — the kind of space that can be a TV room, hobby space, playroom, or workout area. It’s real usable square footage, not just storage.

Off that main room is a utility and laundry area. You’ve got gas heat, hot water, ductwork, laundry machines, a slop sink, and hanging space. Everything is in one place, which makes maintenance and everyday chores straightforward. The basement also has a rough-in for an additional bath, which gives future flexibility.
Upstairs hallway and bedrooms
The stairs lead to a hardwood landing and a wide upstairs hall. There’s natural light at both ends of the hallway, and the railing continues that traditional wood detail from downstairs. You don’t feel closed in at the top of the stairs.
The bedrooms each have a distinct feel:
- One bedroom shows light walls, framed art, and a corner window with sheer curtains. It gets clean daylight and feels easy to settle into.
- Another bedroom shows wood dressers, personal displays, and awards — proof the spaces are full-size and can actually hold real furniture.
- The largest bedroom is notably spacious. You can see a full bed plus side furniture, a desk, extra seating, and still open floor. Multiple windows line the room and bring in soft light across two walls. This is what most buyers are actually hoping for in a primary bedroom: not just a bed shoved against a wall, but breathing room.
Full bath upstairs
The main hall bath has vintage tile, a wide vanity with storage, and a full shower/tub combo. There’s a round framed mirror over the sink, and soft lighting on both sides. A window brings in daylight, which keeps the room bright. The look is classic, and it’s in clean, usable condition.
The Setting and Lifestyle
The property sits on a corner in Dongan Hills, above Hylan. You’re in a residential block with sidewalks, a mature street tree, and a school crossing sign right at the corner. That tells you how people use this street: walkable, neighborhood-driven, not isolated.
You’re a short distance from Hylan Boulevard for food, errands, and daily needs. Staten Island University Hospital is nearby. Local schools, parks, restaurants, and shops are not far. If you commute to Manhattan, express options are within reach. You’re not “out there,” and you’re not in the middle of chaos. You’re in between — and that’s valuable.
Outside, the yard and patio are set up for easy outdoor time, not heavy maintenance. You’ve got a fenced area with pavers, patio umbrellas, a grill, and seating for a table plus stools. There’s a small garden edge with hostas and plantings, a little water feature, and a shed along the back fence for storage. You can picture a quiet summer evening here — a couple of chairs, umbrellas up, grill going, flags moving in the breeze. It’s casual and lived-in.
There’s also a side entry with steps leading down from a secondary exterior door and a privacy fence running along the lot line. That makes it easy to get in and out from the side of the house without always going through the front.
Facts & Features
- Type: Single-family detached (Colonial style)
- Bedrooms: 3
- Bathrooms: 1.5
- Square Footage: ~1,410 sq. ft.
- Lot Size: 2,700 sq. ft. (90 × 30 corner lot)
- Main Level: Defined entry foyer, front living room, half bath, den / casual dining area, eat-in kitchen with table space
- Second Level: Three bedrooms, full hall bath with window light, newer replacement windows upstairs
- Basement: Finished rec room + utility / laundry area + rough-in for additional bath
- Outdoor Space: Fenced yard with patio, grill area, seating zones, planting beds, storage shed, and side entry access
- Parking: One-car pad with curb cut (off-street convenience)
- Roof: Replaced in 2017
- Heat / Cooling: Natural gas forced air with central air
- Zoning: R3X
- Location: Dongan Hills (above Hylan), near Staten Island University Hospital, schools, restaurants, shopping, and Manhattan access
Contact
If you’re looking for a Staten Island single-family that gives you real living space on the main floor, a true bedroom level upstairs, bonus finished space downstairs, and usable outdoor patio space — 76 Jefferson Street delivers that.
To see it in person or ask questions:📞 Anthony Volpe – 718-200-7799
📧 info@prereal.com
🌐 PreReal™ Prendamano Real Estate







Leave a Comment