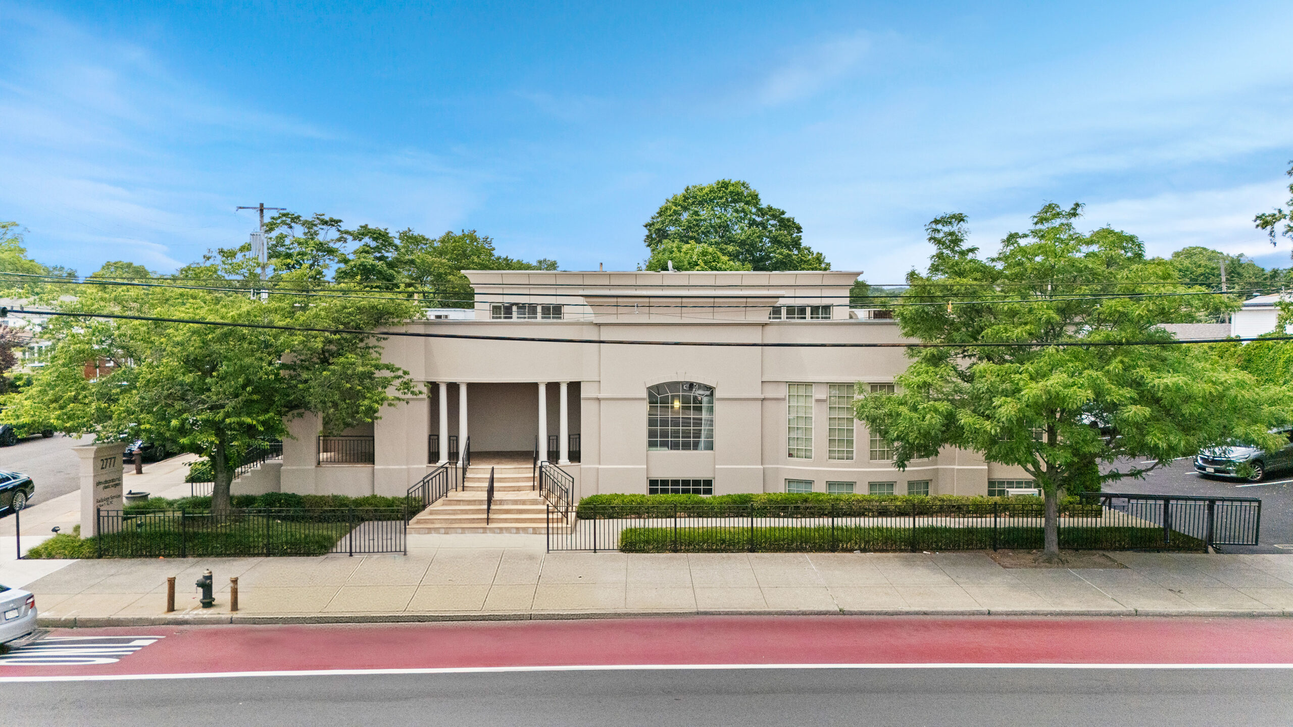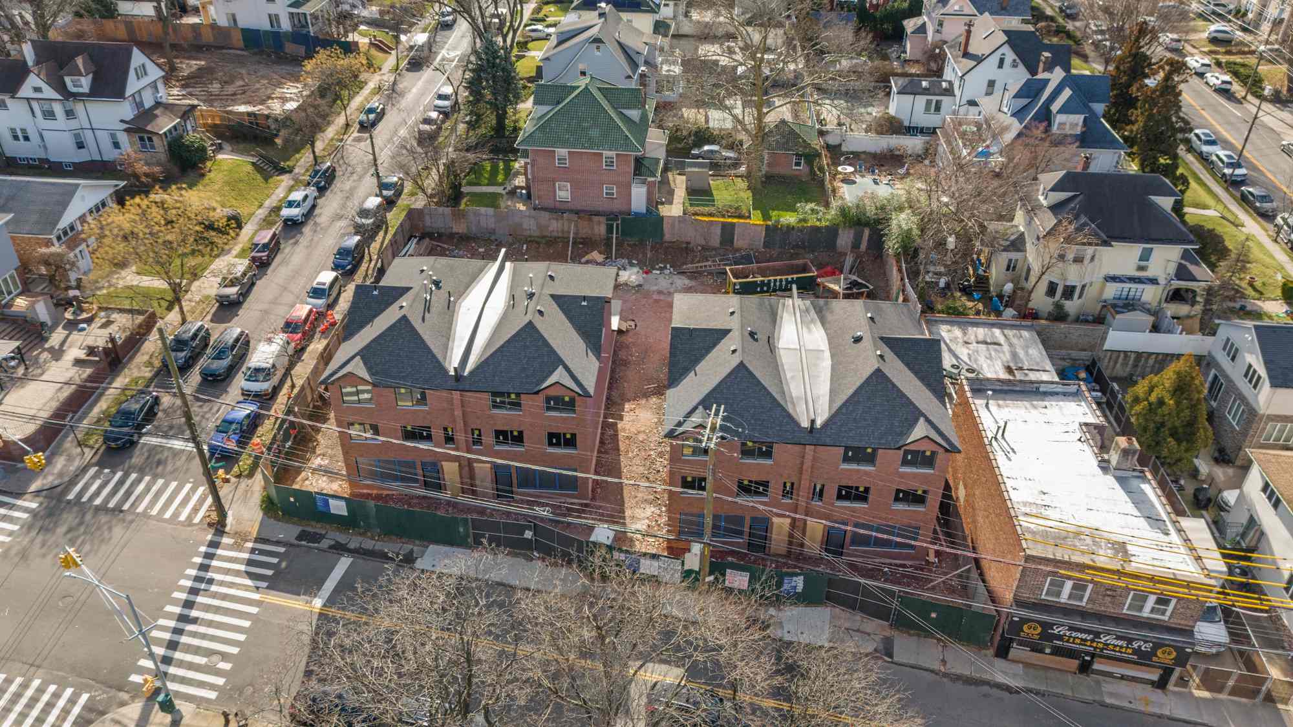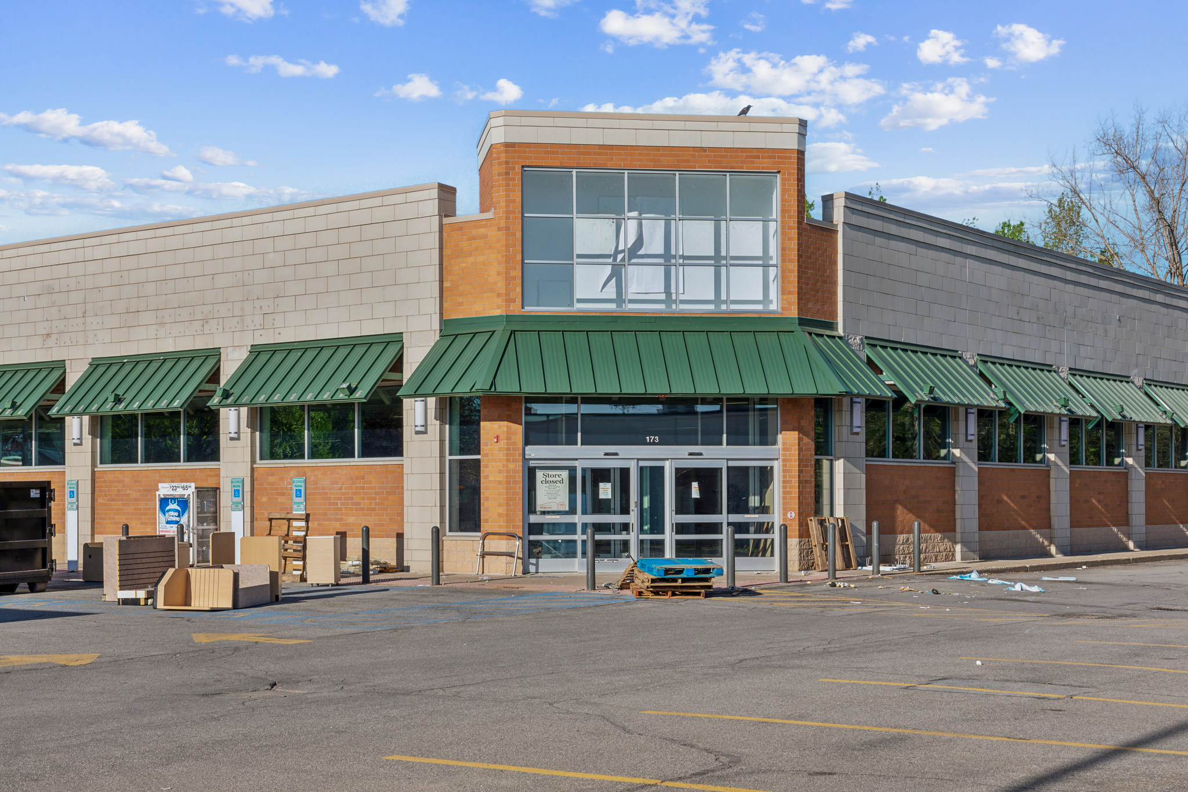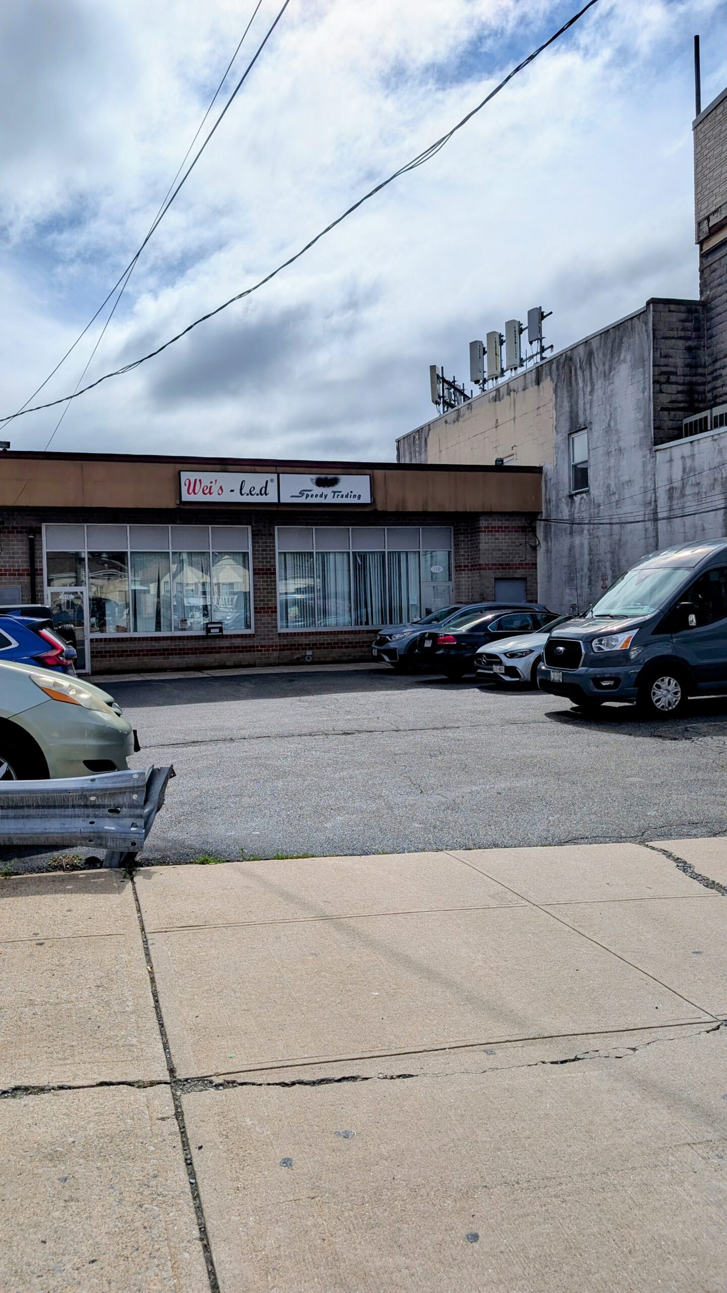If you’ve been looking for a flexible space to live, work, or invest in — 282 Seaview Avenue is worth a closer look.
Tucked just off Hylan Boulevard in Dongan Hills, this single-family home comes with something you don’t often see: a legal commercial/office unit right on the property. That makes this a rare opportunity for those who want a live/work setup, a place to run a small business, or a way to generate extra income — all without leaving home.
Inside the Main Home
The main house spans about 2,460 square feet and has a classic Colonial layout with 3 bedrooms and 4 bathrooms. It’s move-in ready and filled with useful space.

- Main level: You’re welcomed by a bright foyer and a sunroom that gets great natural light. There’s a full bath, a dining space, an eat-in kitchen, and one bedroom on this floor — helpful if you need a guest room or want to avoid stairs.
- Second floor: You’ll find three more bedrooms and another full bath. It works well for families, or anyone needing a home office or extra room to spread out.

- Basement: Fully finished, with even more room for a den, gym, or storage. It has its own side entrance, which adds privacy and options for multigenerational living or rental possibilities.
Storage is solid throughout, and the detached 2-car garage offers even more room out back.

Inside the Home: Bright, Open, and Full of Character
From the moment you walk in, the home feels open and welcoming. The main level features a large living space with tiled floors, generous ceiling height, and wide sightlines that flow from room to room. A stone-framed fireplace adds a bold focal point, surrounded by large windows that bring in daylight from multiple angles.
The kitchen blends function and charm, with warm wood cabinetry, soft overhead lighting, and a cozy eat-in area that fits right into the flow of daily life. There’s a mix of natural and practical lighting throughout, giving each space a lived-in, comfortable feel.
Details like the mirrored closet doors, vintage tilework, and arched metal stair railing give the home a sense of personality — not just space. Even the laundry room, with its clean tile and full window wall, feels more like a bonus sunroom than a utility space.

Flexible Lower Level and Bright Private Rooms
Downstairs, the finished lower level offers a cozy and flexible space that can adapt to many needs — whether it’s a media room, workspace, or a casual spot to unwind. Wood-style flooring adds warmth, while recessed lighting and textured ceilings create a more intimate feel. There’s even a compact dining nook, creating a natural division of space without feeling closed off. The adjacent full bathroom adds convenience, especially for guests or extended stays.
Upstairs, the bedrooms feel open and private, each with its own charm. Clean lines, mirrored closets, and natural light help the rooms feel larger. The primary bedroom stands out with wall-to-wall windows and soft light throughout the day. Subtle architectural angles — like a sloped ceiling in one room — bring character without taking up space. It’s a layout that supports both comfort and privacy, ideal for day-to-day living or long-term guests.
Separate Commercial Unit
Just a few steps from the house is the legal commercial space. It’s ready for a variety of uses — think boutique shop, private studio, or professional office. Whether you’re an artist, accountant, therapist, or anyone in between, it’s a space that adds real value and flexibility.
A rear structure on the lot gives you even more storage or workspace. That’s on top of the 4,550 square foot lot.
Why This Location Works
📸 Image (ALT: Front view of red-brick Staten Island home with manicured shrubs)
The property sits in a well-connected part of Staten Island:
- One block off Hylan Blvd
- Easy access to buses, trains, and the Verrazzano-Narrows Bridge
- Close to shopping, schools, and popular restaurants
It’s rare to find a setup like this — where your home, business, and investment can all live on the same lot. And with everything already in place, it’s easy to get started.
Onsite Commercial Space + Added Utility Rooms
The property includes a well-lit, ground-floor commercial space with its own separate entrance — a real advantage for anyone looking to run a small business, offer professional services, or set up a private studio. The layout feels clean and organized, with tiled flooring, neutral tones, and thoughtful partitioning that supports both open and private areas. Multiple stations, wall shelving, and curtain dividers offer flexibility, making it easy to adapt the layout to suit a range of uses.
📸 Image (ALT: Reception zone with wide windows and exit access)
Just behind, you’ll find a compact kitchenette and full bath with shower — offering everything needed to support daily operations without stepping into the main home. Whether used for business, creative work, or client-facing services, it’s a self-contained space that adds real function and value to the overall property.
The detached structure in the back offers even more practical space — ideal for storage, workspace, or utility overflow. With alley access and a gated driveway, you’ve got the layout and infrastructure to support both residential living and commercial use with ease.
Want to See It for Yourself?
📍 282 Seaview Avenue, Staten Island, NY 10305
🔗 View the full listing
Listing Agent:
Thomas Perretta
📞 718-200-7799
📧 info@prereal.com
🌐 PreReal™ Prendamano Real Estate







Leave a Comment