Experience Grand Estate Living in Staten Island
Welcome to a home that redefines luxury and timeless elegance. This exquisite Staten Island estate is more than just a residence — it is a celebration of refined architecture, thoughtful design, and unparalleled outdoor living. With every room carefully crafted and each outdoor feature curated for enjoyment and function, this home effortlessly blends sophistication with comfort.
A Striking First Impression
As you step inside, you’re greeted by a beautifully detailed hallway adorned with classic wall paneling, crown molding, and rich hardwood flooring. 221 Douglas Rd decor strikes a perfect balance between traditional charm and modern taste, setting the tone for the rest of the home. A framed floral painting and decorative arrangements bring warmth and character to this welcoming space.
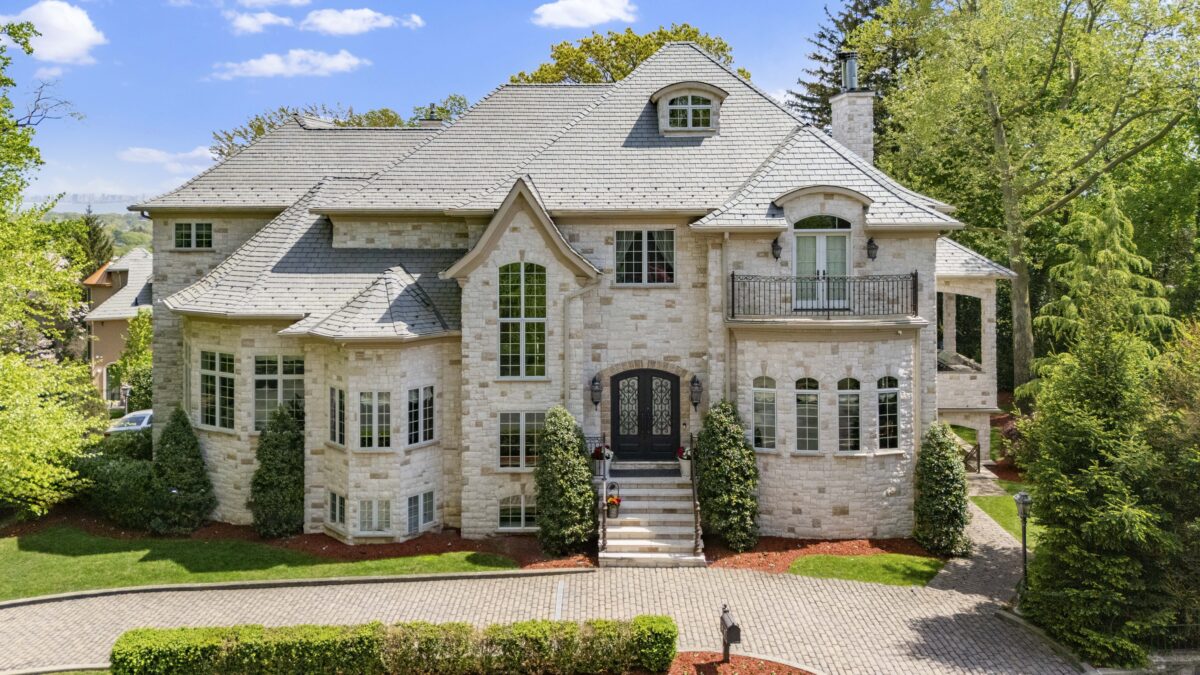
The Powder Room: A Touch of Parisian Glamour
Continue through the home and you’ll discover a powder room that doubles as a luxurious retreat. Highlighted by mosaic tile walls, a statement mirror, and a vintage vanity, this space offers a blend of glamor and practicality. A delicate blush-pink rug adds softness, while the soft gold fixtures create a spa-like ambiance.
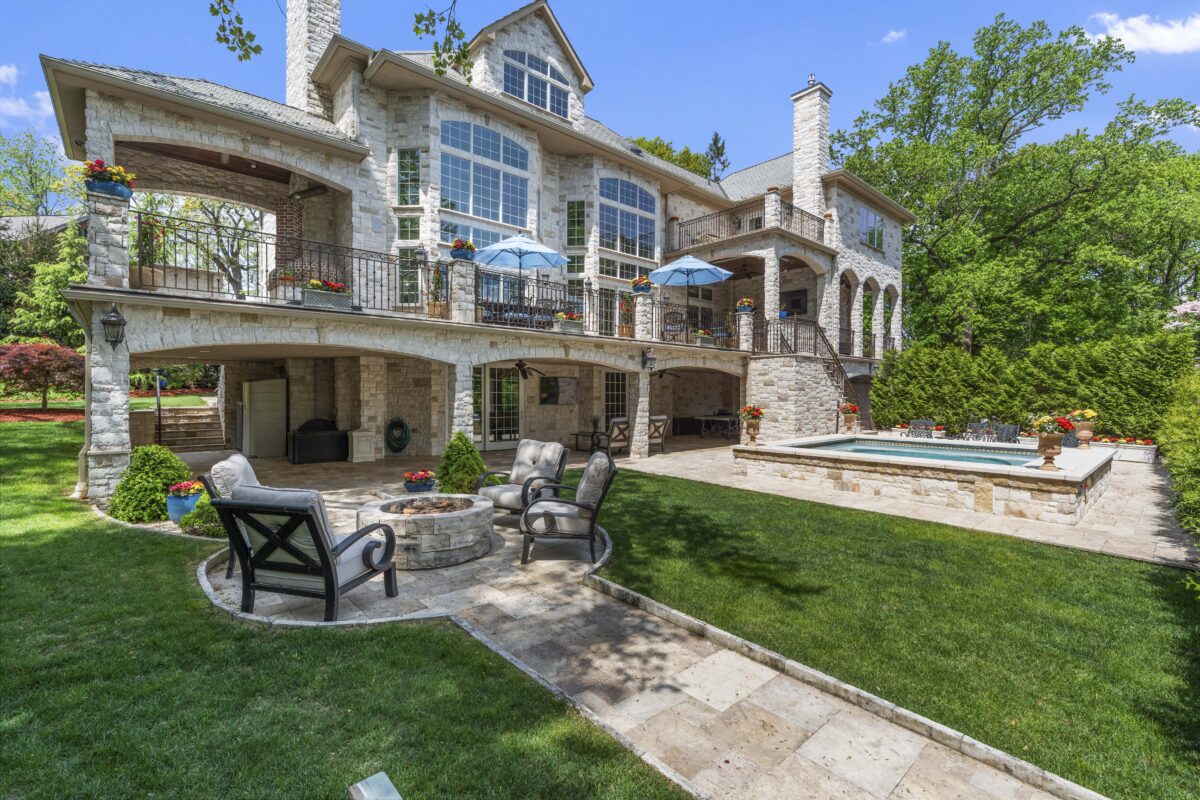
A Music Parlor Made for Inspiration
The music room is nothing short of breathtaking. Anchored by a grand piano and surrounded by arched windows that bathe the room in natural light, this space is perfect for both creativity and entertaining. The coffered ceiling, chandelier, and classic decor infuse the room with luxury and warmth.
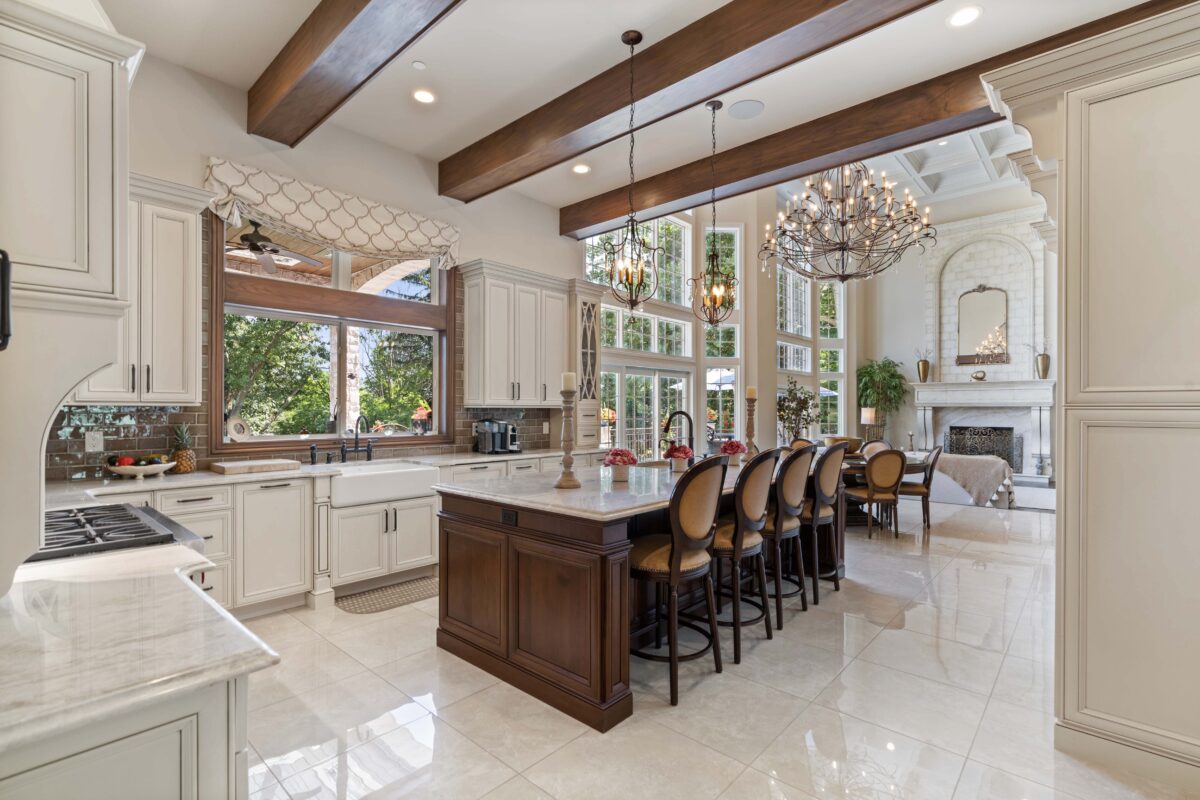
Outdoor Living That Feels Like a Private Resort
Outside, discover a resort-style retreat that invites you to relax and entertain in style. Multiple covered patios are finished in natural stone and adorned with ceiling fans, creating breezy lounging areas perfect for sunny afternoons or evening gatherings. A ping pong table and cozy sitting areas bring fun and function together.
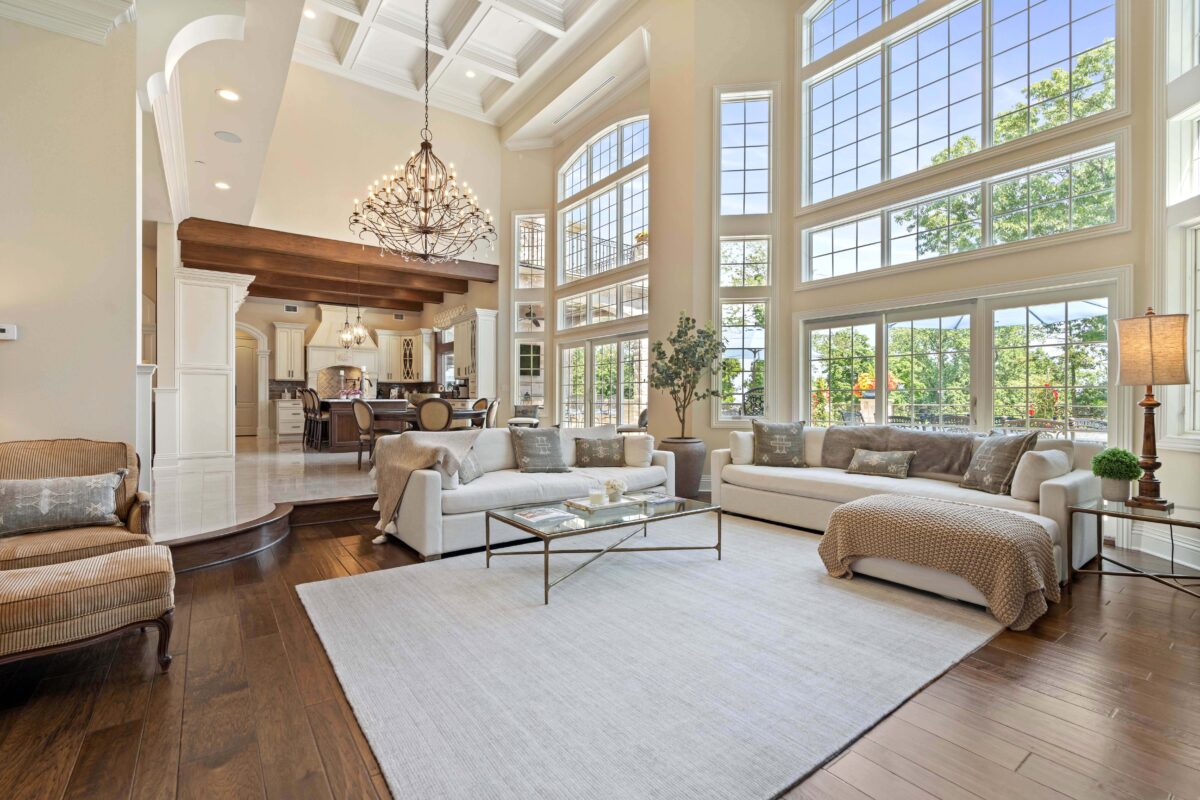
A stone staircase leads to an expansive backyard, complete with a firepit area surrounded by plush seating, ideal for storytelling under the stars. Lush landscaping and mature trees ensure privacy and serenity year-round.
Backyard Elegance and Versatility
The manicured lawn, framed by mature trees and colorful shrubs, offers space for children to play or for hosting elegant garden parties. A charming cobblestone driveway curves past flowering beds and leads up to the stately residence, completing the exterior’s timeless curb appeal.
Terrace Dining with a View
The upper terrace offers a luxurious al fresco dining space complete with wrought-iron tables, vibrant flowers, and blue umbrellas that contrast beautifully with the home’s stone facade. Whether hosting brunch or enjoying a quiet evening meal, this area is an entertainer’s dream.
Guest Bedrooms That Impress
Each guest bedroom has been thoughtfully designed with soaring ceilings, hardwood flooring, and tall windows that invite in natural light. Custom drapery and soft color palettes create a calming atmosphere. Some rooms include elegant mirrored dressers, plush area rugs, and private access to luxurious bathrooms.
En-suite bathrooms feature marble walls, modern vanities, and glass-enclosed showers, continuing the theme of sophisticated simplicity throughout the home.
A Gallery-Like Second Floor
As you explore the upper level of 221 Douglas Rd., a wrought-iron balcony hallway overlooks the two-story living room and chandelier below. This architectural detail offers stunning visual connectivity between levels, while still maintaining a sense of intimacy.
The Primary Suite: A True Sanctuary
The primary suite is a haven of tranquility. Vaulted ceilings with intricate molding elevate the space, while a crystal chandelier, fireplace, and wall of French doors lend both warmth and grandeur. This private retreat includes a cozy sitting area, oversized windows, and refined decor.
A spacious walk-in closet with built-in shelving and drawers ensures that organization meets elegance.
Work and Refresh With Ease
A secondary hallway opens to a light-filled home office with tall bay windows that frame lush views of the outdoors. Nearby, a built-in bar area features wine storage, a mini fridge, and elegant cabinetry—perfect for winding down after a long day.
IMAGE & Alt text suggestion: Home office with bay windows and garden views
IMAGE & Alt text suggestion: Upstairs bar with wine storage and mini fridge
Luxury in Every Corner
Even the hallways and secondary bathrooms in this home maintain a high level of finish. From statement lighting fixtures to marble countertops and mosaic accents, no detail has been overlooked. The home blends aesthetics and functionality seamlessly.
IMAGE & Alt text suggestion: Hallway with crown molding and hardwood flooring
IMAGE & Alt text suggestion: White vanity bathroom with marble walls and hexagonal tile shower
Final Thoughts: A Rare Gem in Staten Island
This estate is more than just a place to live—it’s a lifestyle. From refined indoor living spaces to unparalleled outdoor amenities, every element has been designed to inspire and impress. Whether you’re looking for a place to entertain, relax, or create lasting memories, this home offers the perfect backdrop.
Want to See It In Person?
This home is a rare opportunity to own a private estate in one of NYC’s most sought-after neighborhoods.
📞 Call Robert Nixon at 718-200-7799
📧 Email: info@prereal.com
🌐 Visit: PreReal™ Prendamano Real Estate

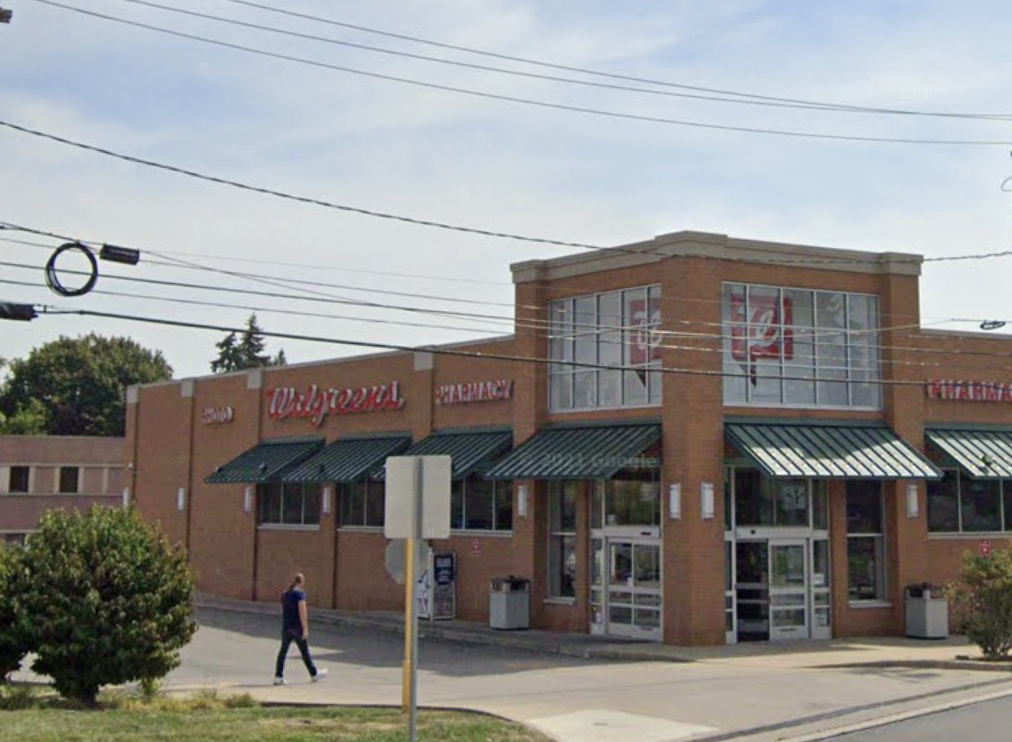
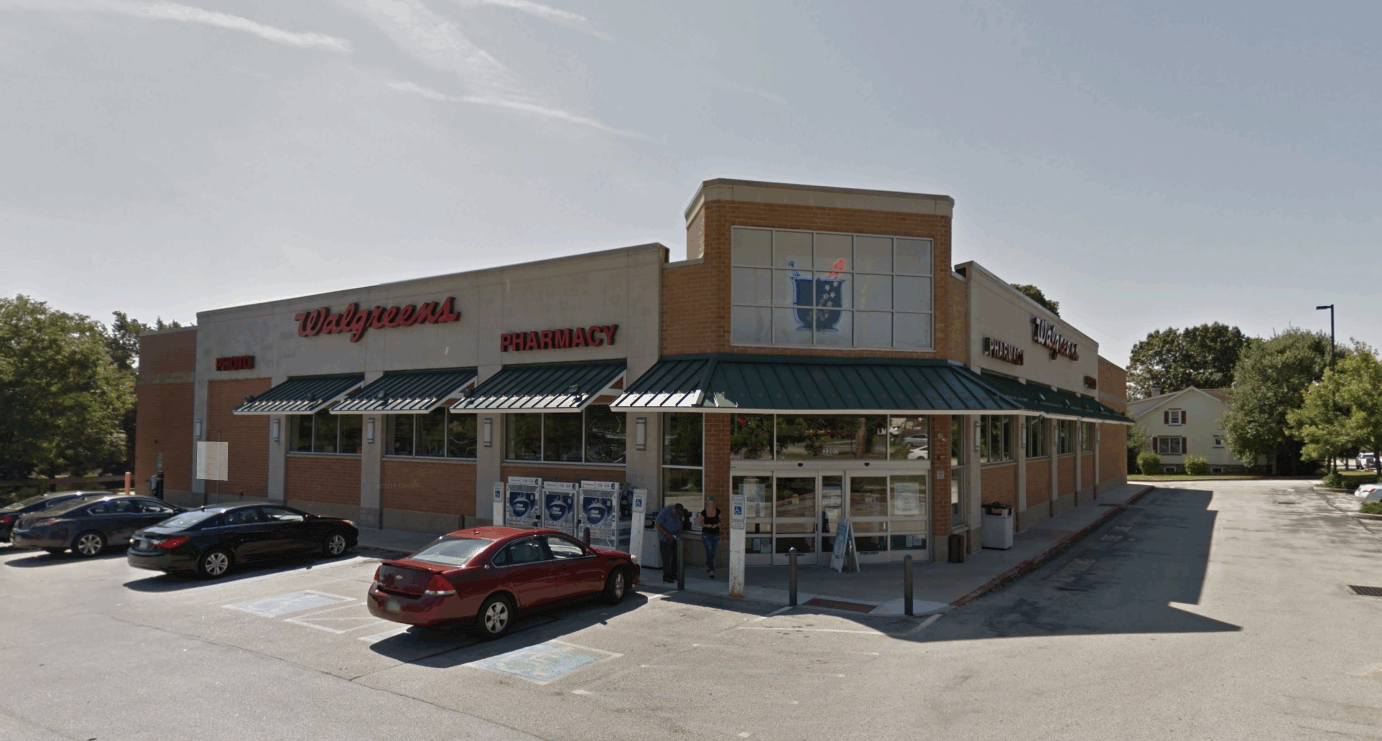
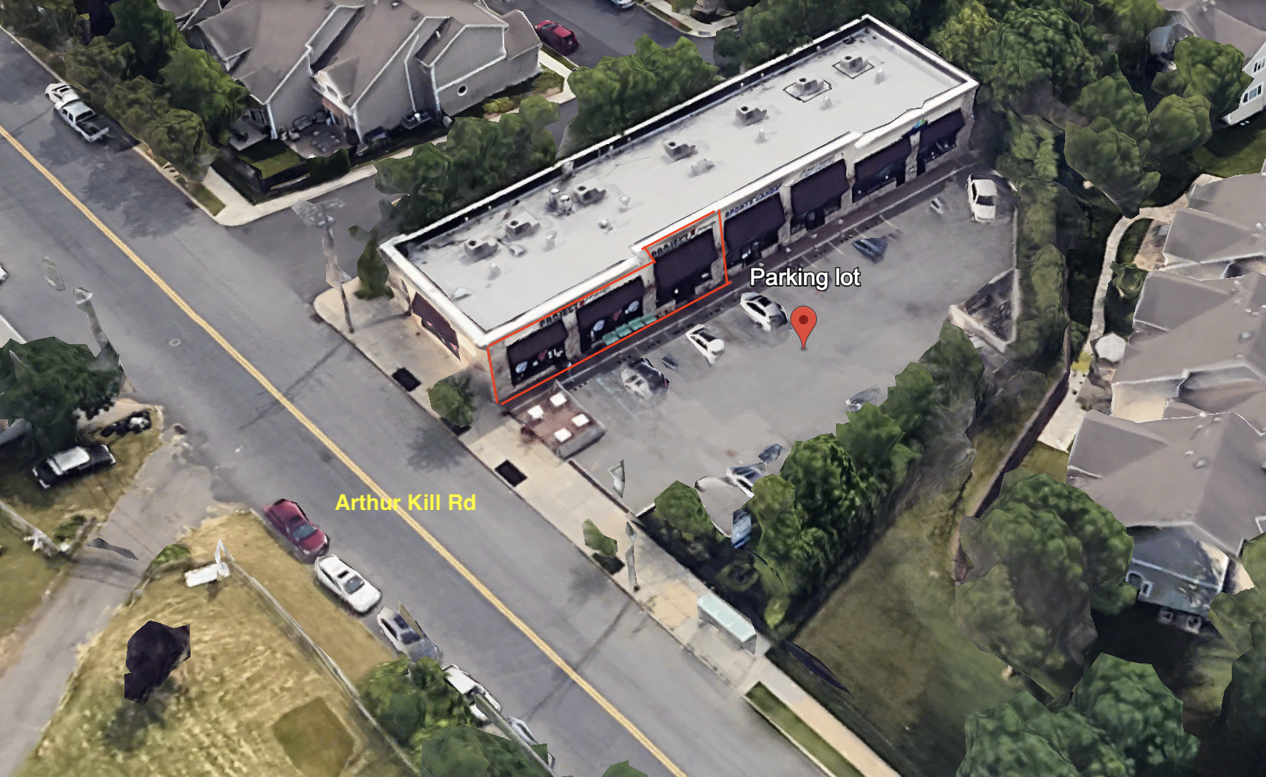
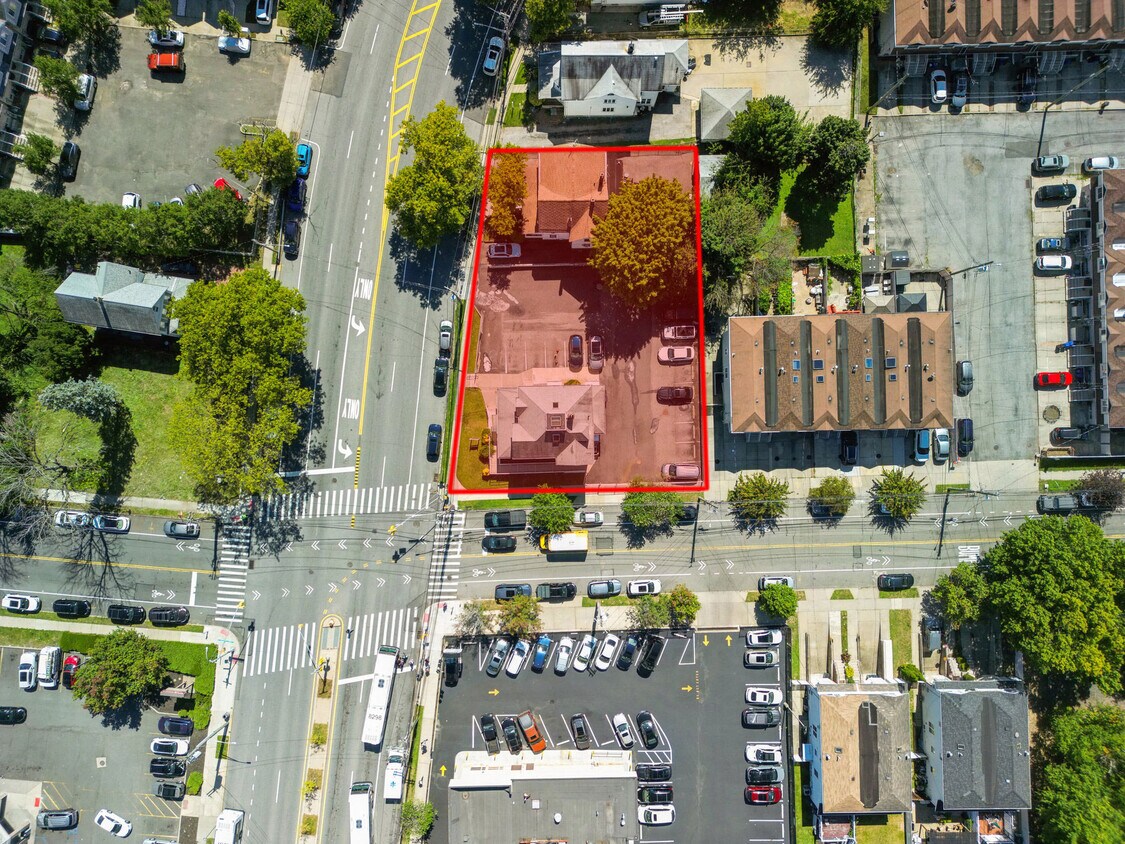


Leave a Comment