Commercial Sale | Delivered Vacant | Zoned M3-1 | Class A Flex Industrial
Set at the edge of a quiet loop in Charleston’s heavy commercial zone, 574 Industrial Loop offers 5,985 building square feet of flexible space that’s ready to go — inside and out.
This is more than a warehouse. It’s a thoughtfully built property designed by an owner-operator who used it daily. Every room, fixture, and finish serves a purpose. From high-clearance bays to polished offices, the space balances functionality with a clean, professional feel.
Exterior Access That Works
The building’s exterior makes a strong first impression with a wide cemented drive-in yard that can comfortably accommodate six to eight vehicles. A secure metal fence lines the left side while established greenery adds privacy and shade along the right.
The front-facing roll-up door with glass panels leads directly into the warehouse — a layout that supports loading, storage, and even showroom use. A standard access door sits to the right under a steel awning, offering a simple, clear path into the office side.
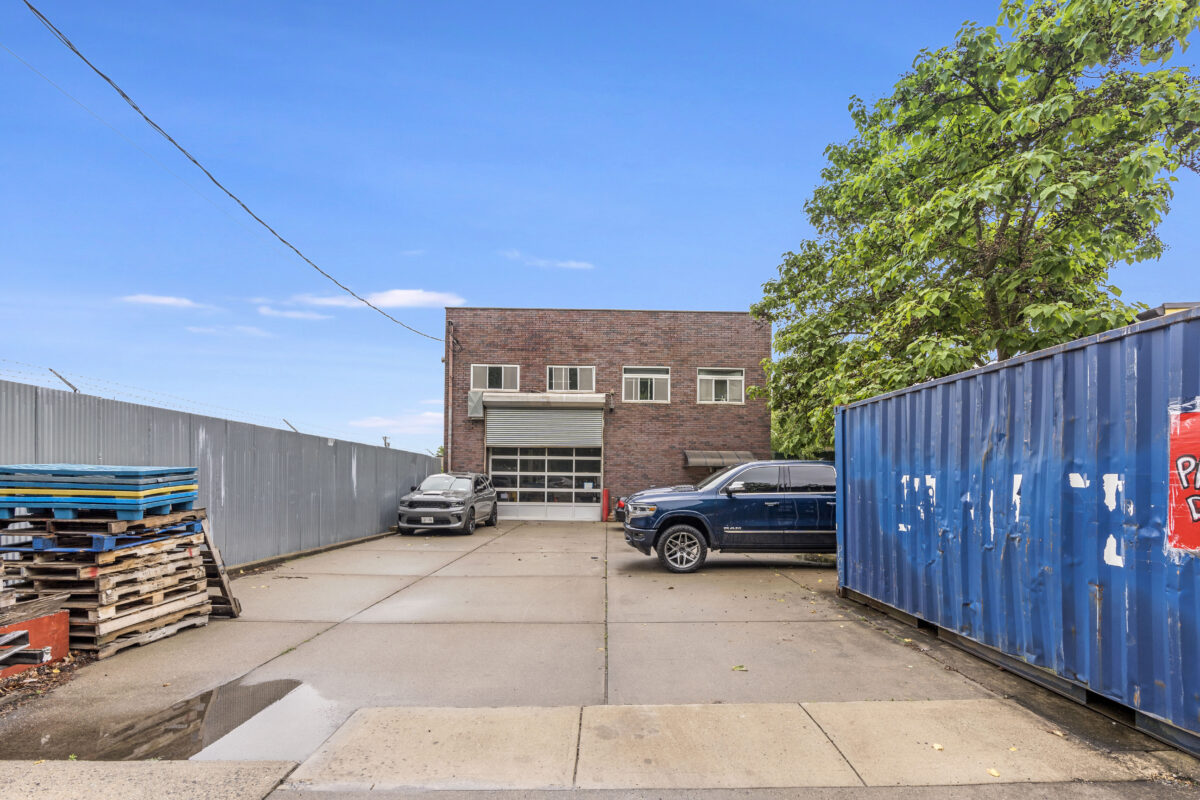
Warehouse with Real Capacity
Step inside and you’ll find 4,000 square feet of clear-span industrial space with 22-foot ceilings and no interior columns. Whether you’re storing goods, operating equipment, or running a fabrication shop — the space is built to handle it.
Power and mechanicals are dialed in:
- 400 AMP electric with four panels
- 220V throughout
- Oversized gas lines to support machinery
- Built-in compressed air system
- 4,000 CFM exhaust fan
- Zoned radiant and hot-air heating
- LED overhead lighting throughout
There’s no need to retrofit. It’s ready for operations from day one.
Office Space That Reflects the Work You Do
The 1,900 square feet of finished office space is far from standard. As you walk in, the main reception area sets the tone — clean lines, display-ready cabinetry, a mounted screen, and enough space to host clients or showcase your product line.
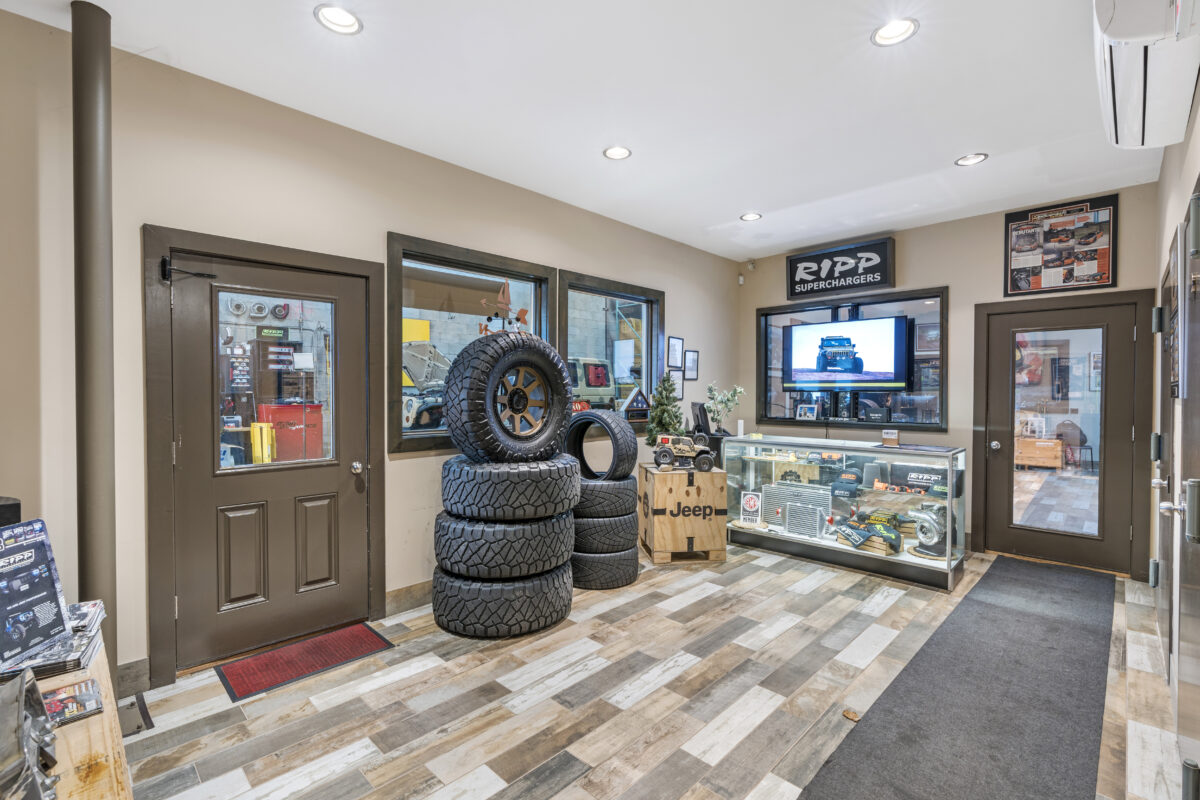
Behind the scenes:
- Sound-insulated rooms keep things quiet even with the shop running
- Restrooms are well-maintained and thoughtfully designed with natural wood detailing and tile finishes
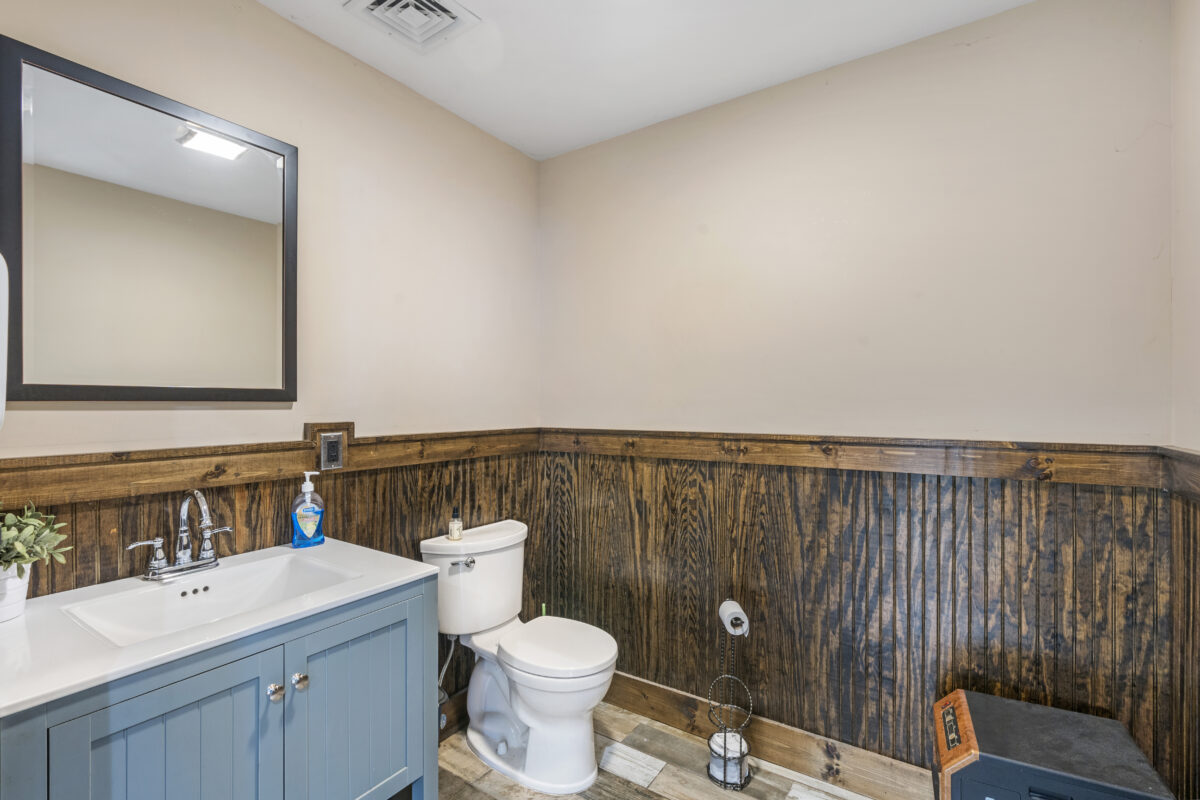
- A dedicated shipping room with wall-to-wall open shelving provides easy access to organized inventory
- The upstairs level offers three private offices, a conference room, and a break area with a wet bar and full bath with shower — ideal for long workdays or staying on-site
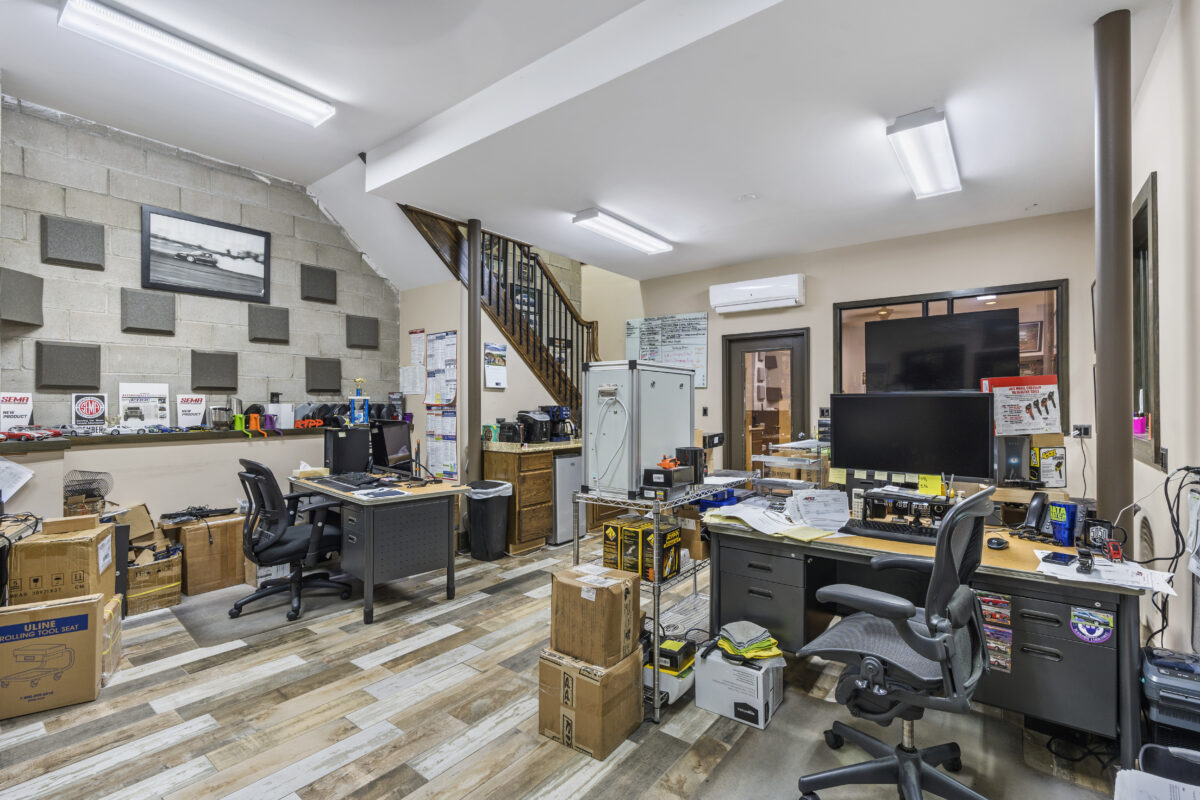
The floors throughout combine tile, wood, and polished concrete — easy to clean, durable, and visually consistent.
Safety, Security & Storage
The entire 7,800-square-foot lot is paved, secured, and low-maintenance. The photos reveal meticulous upkeep — clean corners, labeled workspaces, and streamlined inventory management. Even the packaging and shipping areas reflect efficiency.
No detail is left unfinished. The building has passed all NYC inspections, and there are no open permits. That means no delays, no guesswork — just immediate usability.
Work Directly with One of Staten Island’s Top Dealmakers
This property isn’t just listed by any broker—it’s represented by Rob Nixon, founder of The Nixon Team at PreReal Real Estate, and a seasoned expert with over $500 million in closed deals. Rob specializes in owner-user industrial spaces and knows exactly how to position this property for long-term growth and operational success.
If you’re ready to walk a space that’s been built to perform—reach out now.
Contact Rob Nixon
📞 718-200-7799
📧 info@prereal.com
🌐 View the Listing on PreReal™

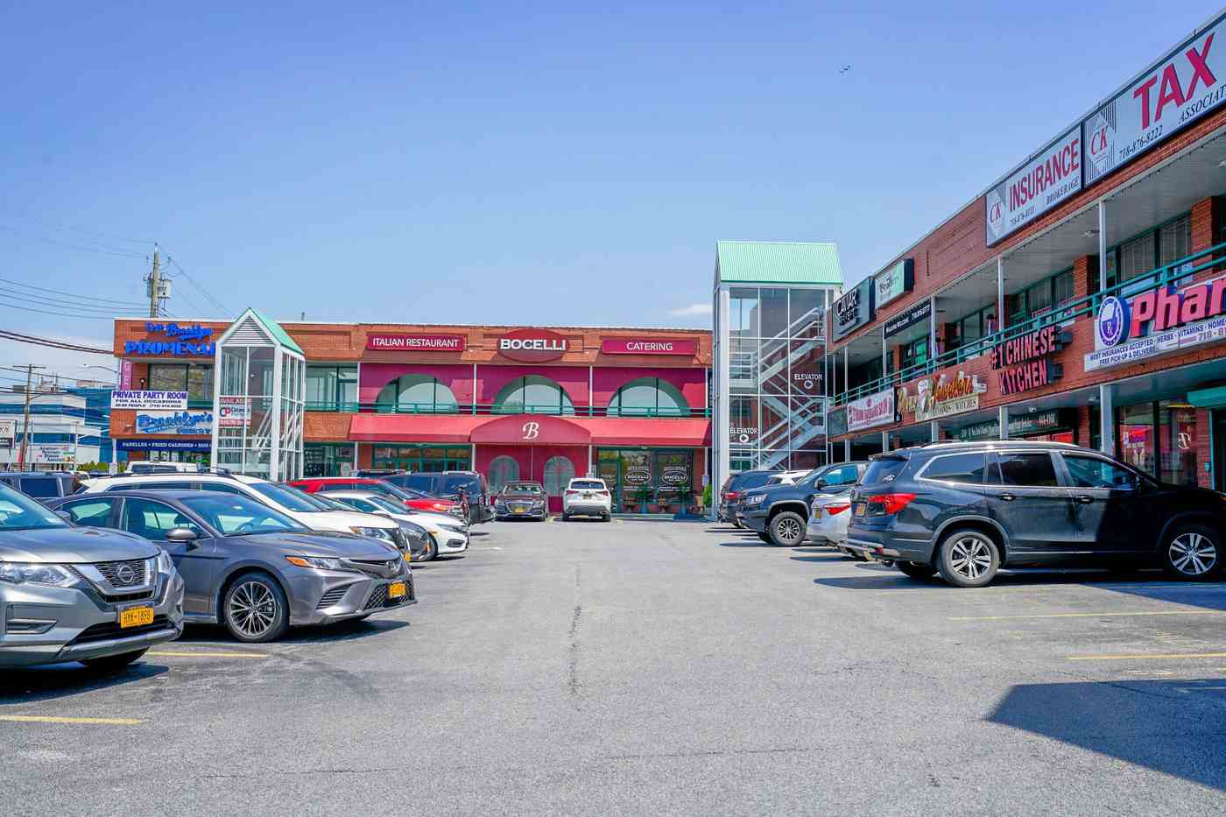
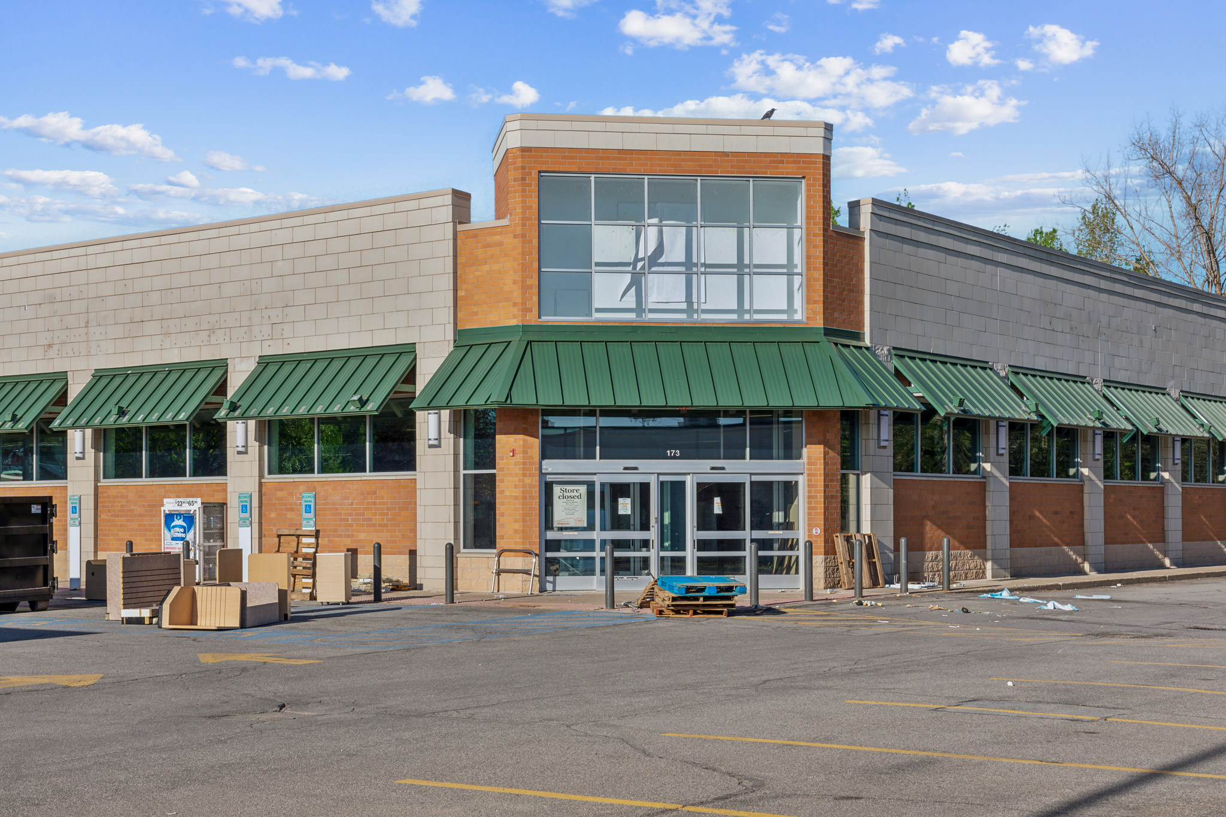
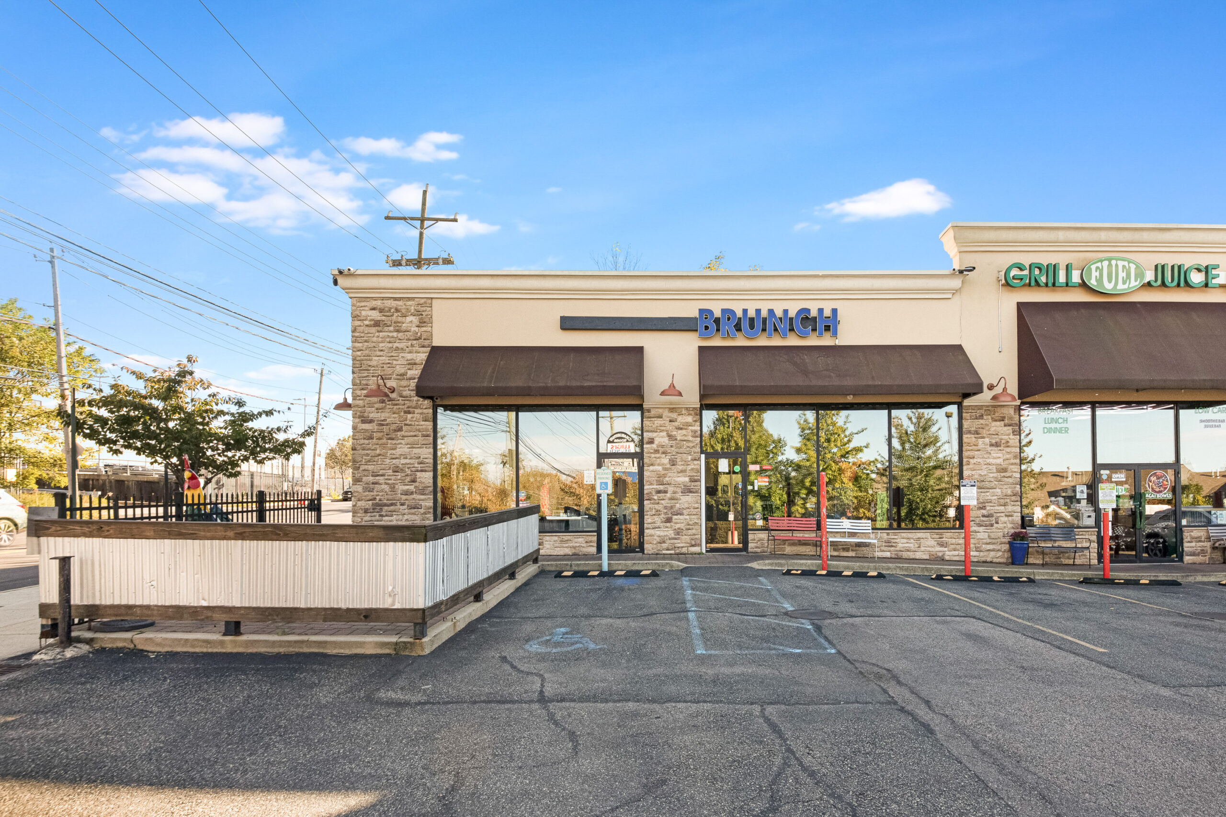
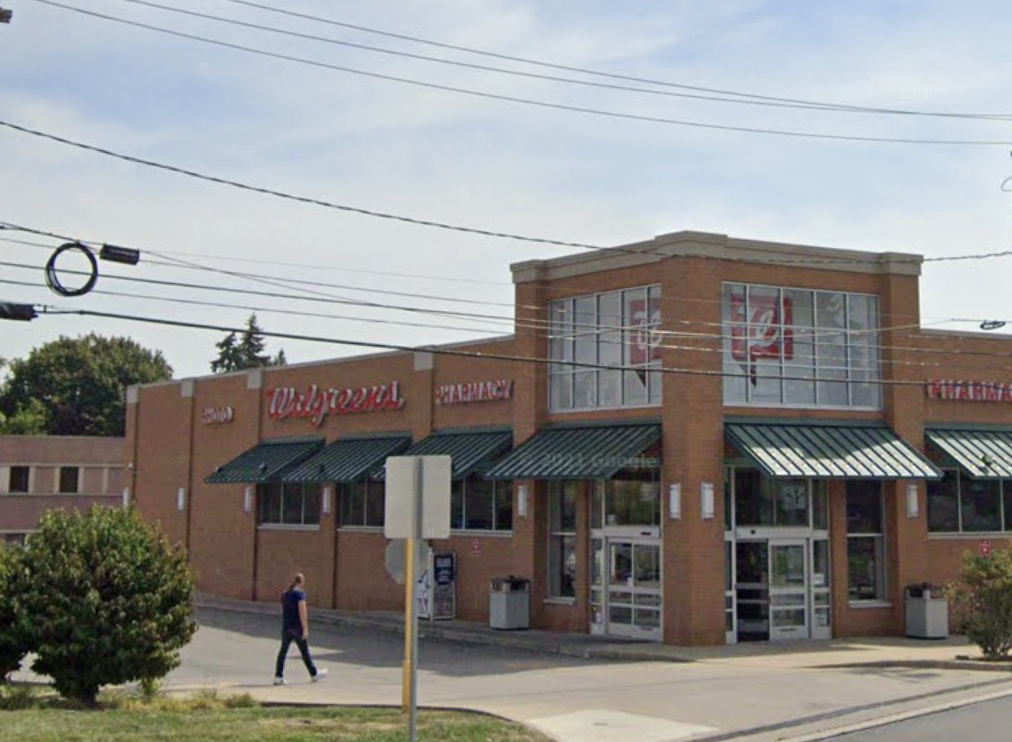


Leave a Comment